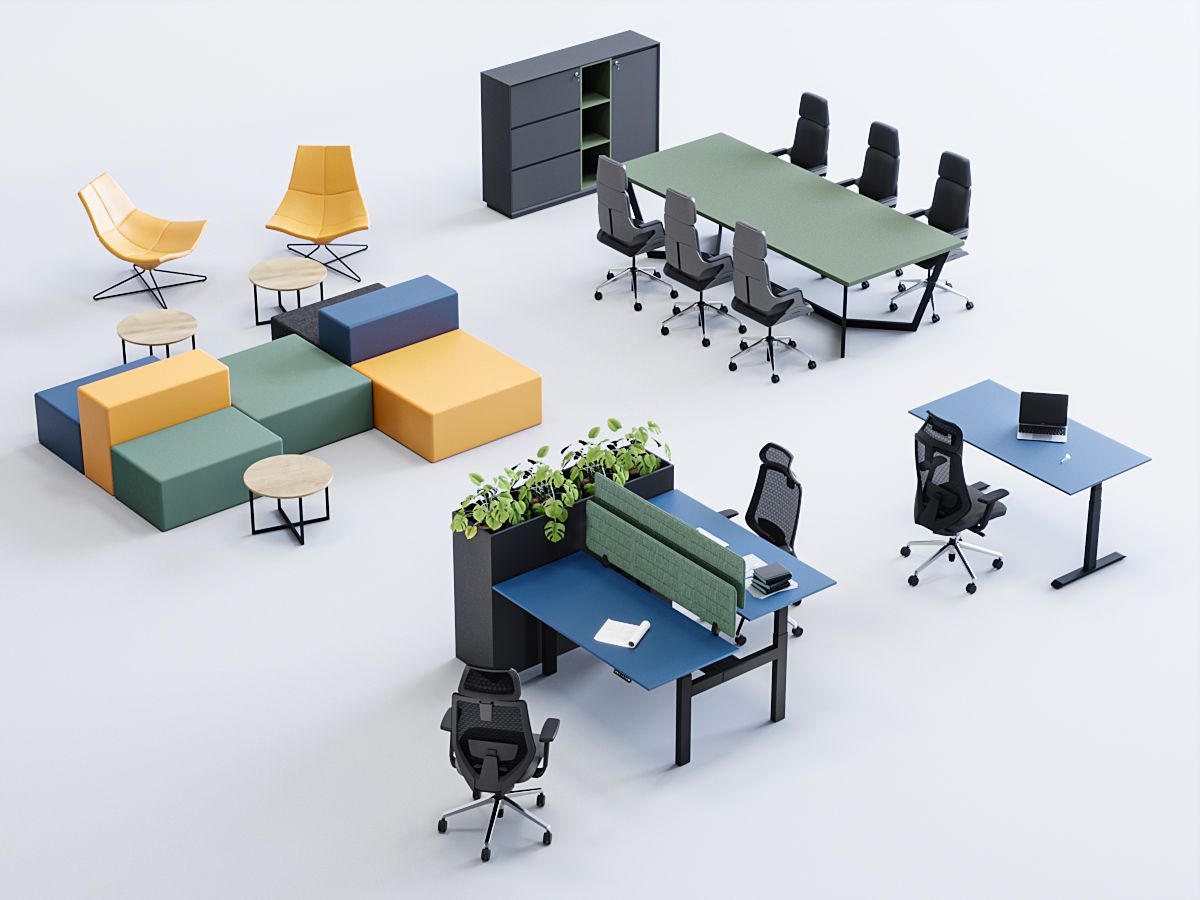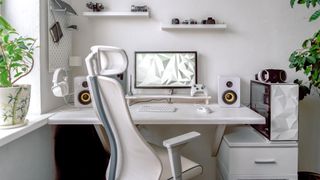About Us
1868
Diethelm Furniture, a member of the Diethelm Keller Group, is a global organization with a rich history dating back to 1868. Founded by two Swiss pioneers, Wilhelm Heinrich Diethelm in Singapore and Edward Anton Keller in the Philippines, the company has grown into a successful family enterprise with diverse interests in manufacturing, trading, and investments worldwide.
1943
The Furniture Division was established in 1943 in Singapore and Malaya (now Malaysia), focusing on rebuilding after World War II. The company values long-term relationships with employees, business partners, and customers, prioritizing people at the core of their efforts. Diethelm Furniture’s milestones include launching its first design office desk and swivel chair in the 1940s, opening its first modern factory in Singapore’s Jurong industrial area in
the 1960s, and expanding to Malaysia with its first
manufacturing plant in the 1980s.
1990
By the 1990s, the company’s Singapore office furniture showroom became the largest in the country. In the 2000s, its core products received BIFMA and FIRA certifications, recognizing their quality and safety standards.
2023
Diethelm Furniture has also demonstrated its commitment to sustainability, receiving the Singapore Green Label certificate in 2007 and becoming a member of the US Green Building Council. The company rebranded as D Furniture Creation (M) Sdn Bhd in 2023.

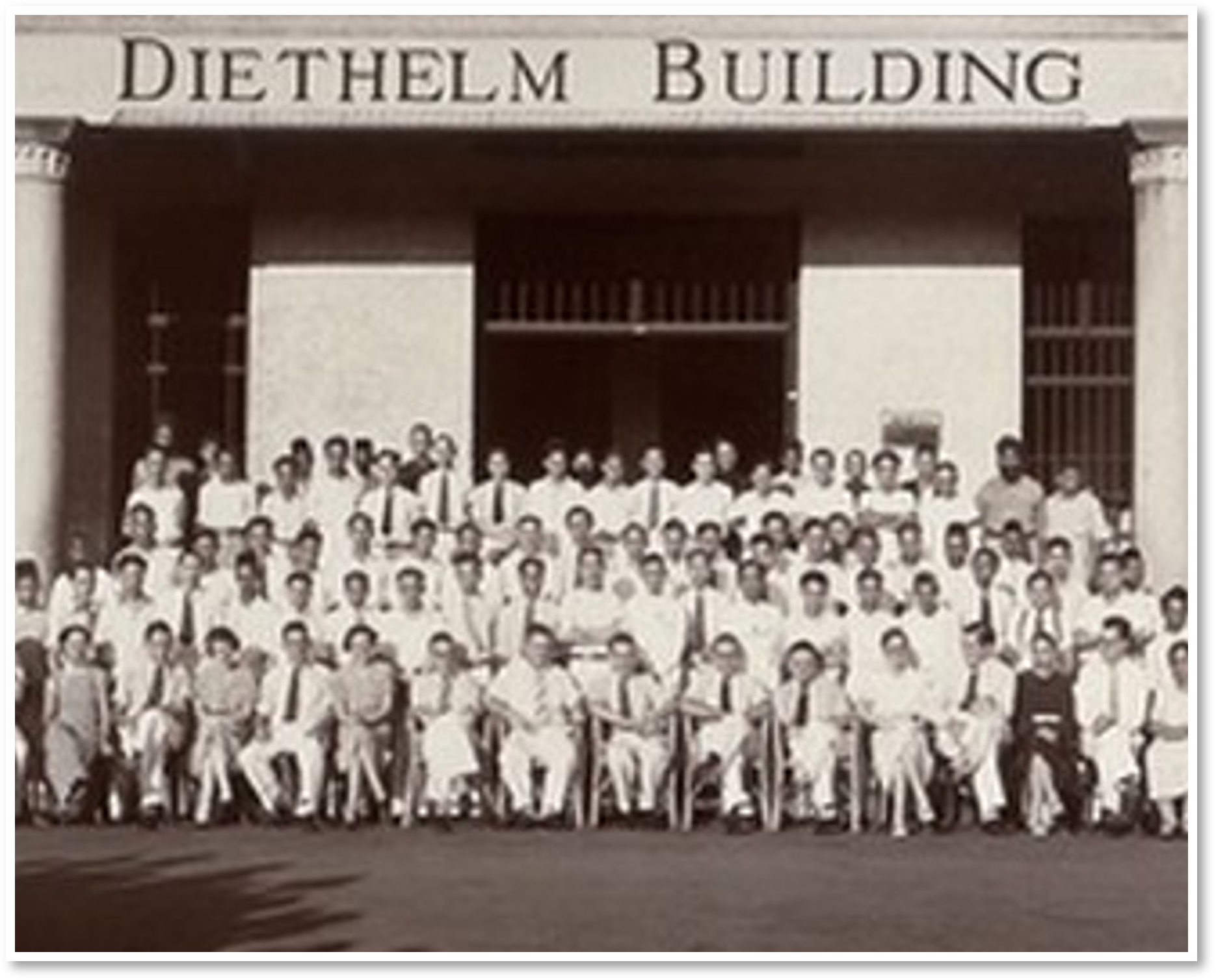


Expertises & Services
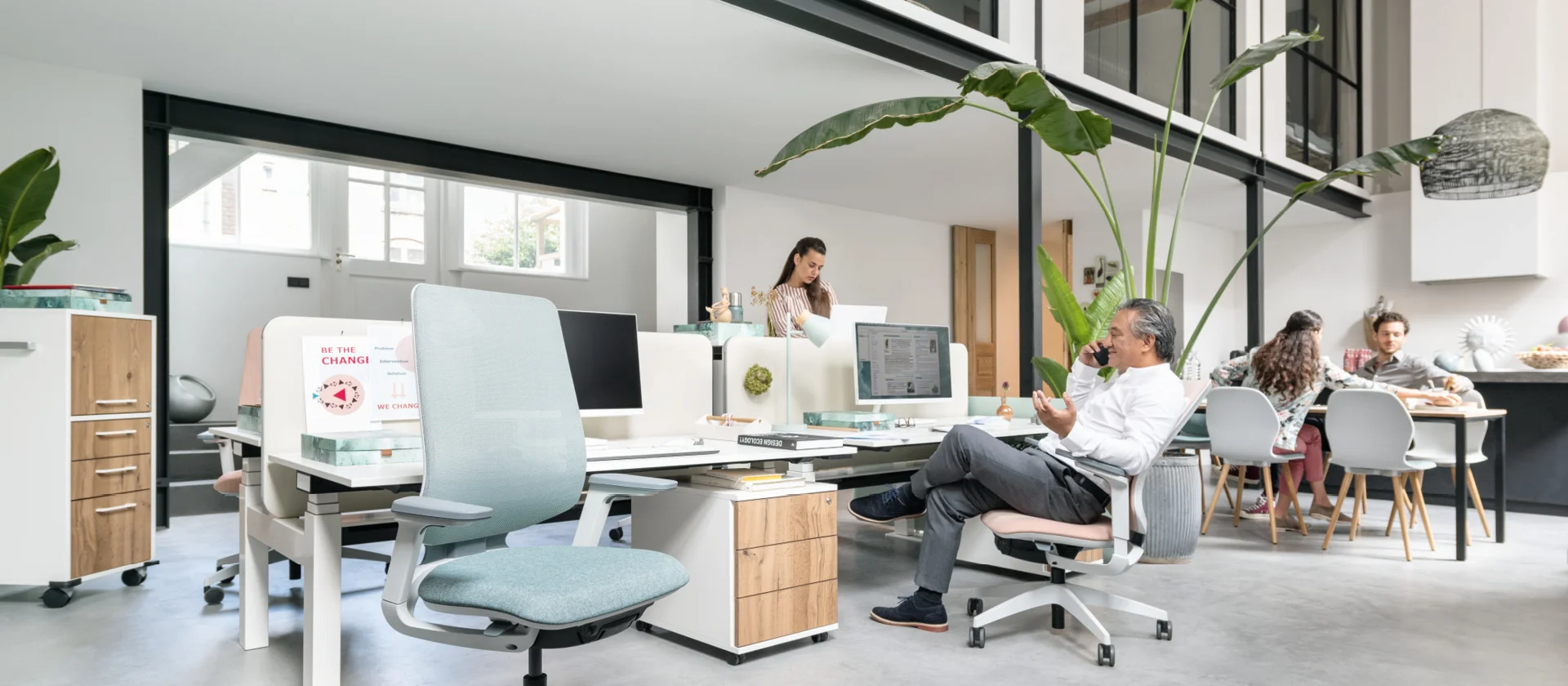
Ergonomic Design and Consulting
Specialize in designing and recommending furniture that promotes good posture, reduces strain, and enhances employee well-being. This can involve conducting ergonomic assessments, providing recommendations for furniture adjustments or replacements, and educating employees on ergonomic principles.
Furniture Selection and Procurement
Offer a curated selection of furniture from various brands and styles, helping clients choose pieces that match their budget, aesthetic preferences, and functional requirements. You can also assist with the procurement process, ensuring timely delivery and installation.
Space Planning and Design
Help clients optimize their office layouts to improve workflow, collaboration, and productivity. This includes creating floor plans, suggesting furniture arrangements, and incorporating design elements that reflect the company’s brand and culture.
Furniture Installation and Assembly
Provide professional installation and assembly services to ensure that furniture is set up correctly and safely. This can include disassembling and removing old furniture, assembling new furniture, and arranging it
according to the client’s specifications.
News & Articles
Tips & Guidelines
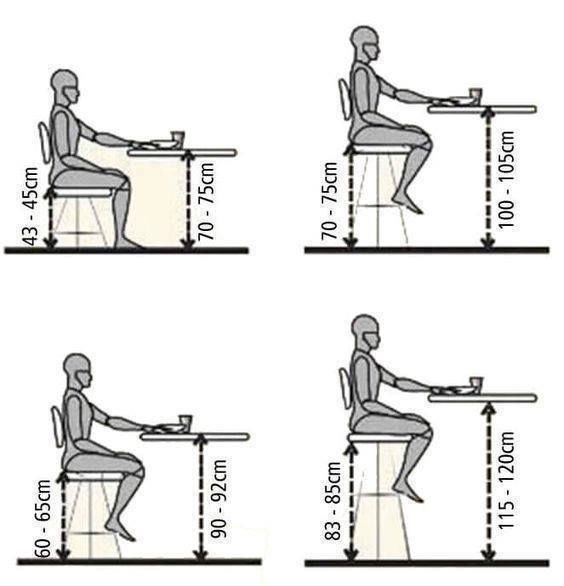
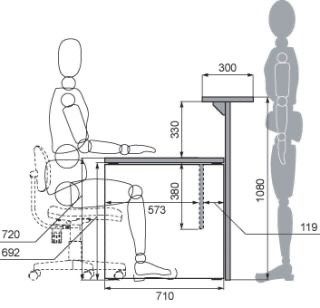
The image provides a guide to the recommended heights for chairs and tables based on the height of the person using them.
Understanding the Measurements:
- Chair Height: The numbers on the left side of each diagram (43-45cm, 60-65cm, 70-75cm, 83-85cm) represent the suggested height range for the seat of the chair.
- Table Height: The numbers on the right side (70-75cm, 90-92cm, 100-105cm, 115-120cm) indicate the corresponding recommended height range for the tabletop.
How to Use the Guide:
- Determine your height: Measure your height to find which category you fall into.
- Choose the right chair height: Look at the corresponding chair height range in the image. This is the ideal height range for your chair to ensure comfort and proper posture.
- Select the matching table height: The table height range listed next to your chair height will ensure that the table is at a comfortable level for eating, working, or other activities.
Why This Matters:
Using furniture that is the correct height for your body is important for several reasons:
- Comfort: Properly sized furniture helps prevent discomfort and fatigue.
- Posture: It promotes good posture and can reduce the risk of back pain and other musculoskeletal problems.
- Safety: Using furniture that is too high or too low can increase the risk of falls and accidents.
Additional Considerations:
- This guide offers general recommendations. Personal preferences and specific tasks may require slight adjustments to the heights.
- When choosing furniture, it’s important to try it out to ensure a comfortable fit.
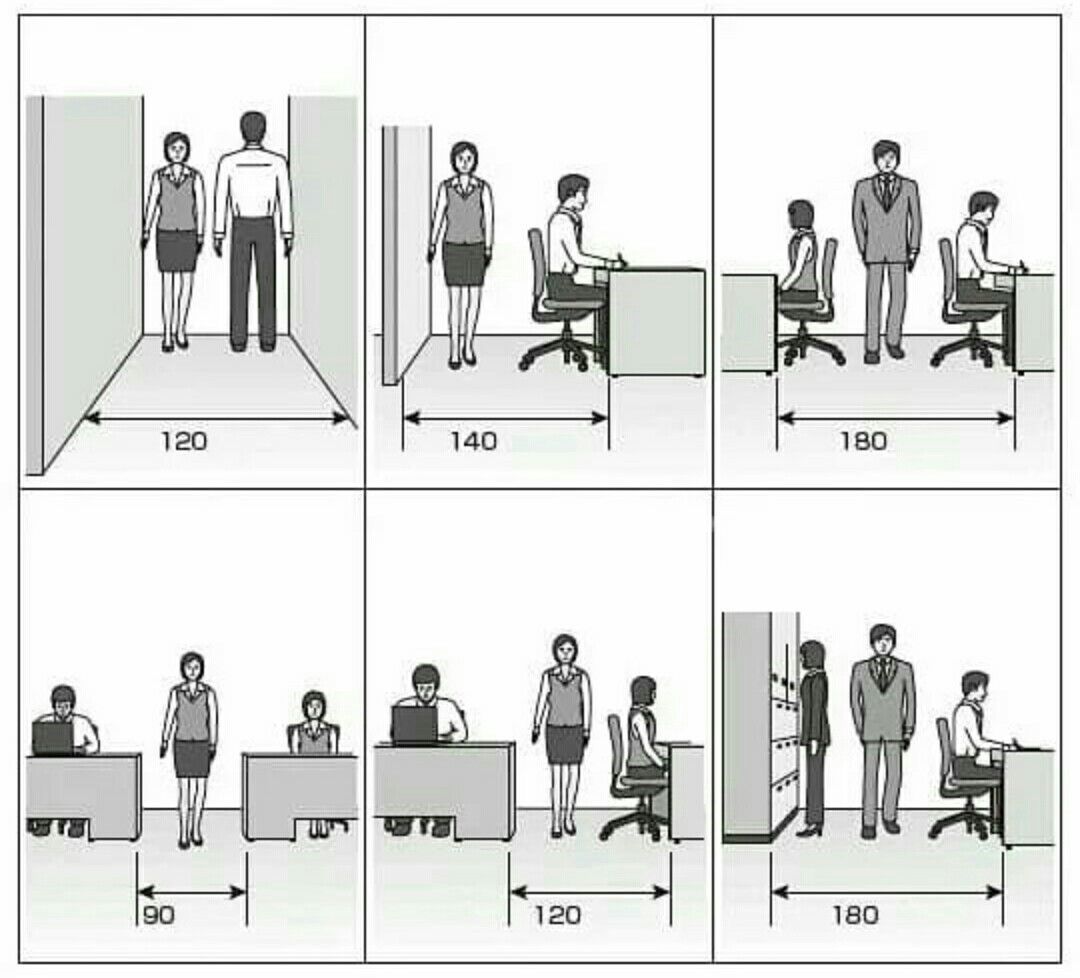
The image illustrates recommended minimum circulation spaces for different office scenarios.
The top row demonstrates scenarios where people are walking side-by-side, with the following minimum recommended clearances:
- 120 cm: Two people walking side by side in a hallway or corridor.
- 140 cm: Two people walking side-by-side past a seated person.
- 180 cm: Two people walking side-by-side past another pair walking in the opposite direction.
The bottom row illustrates scenarios where people are interacting with desks or workstations:
- 90 cm: The minimum aisle width when people are seated at desks facing each other.
- 120 cm: The minimum clearance between a person seated at a desk and someone walking behind them.
- 180 cm: The minimum aisle width to allow a person to walk past someone standing at a desk or workstation.
These measurements are important for office design to ensure that employees have enough space to move around comfortably and safely, particularly in high-traffic areas. Adhering to these guidelines can help improve workplace efficiency and reduce the risk of accidents.

